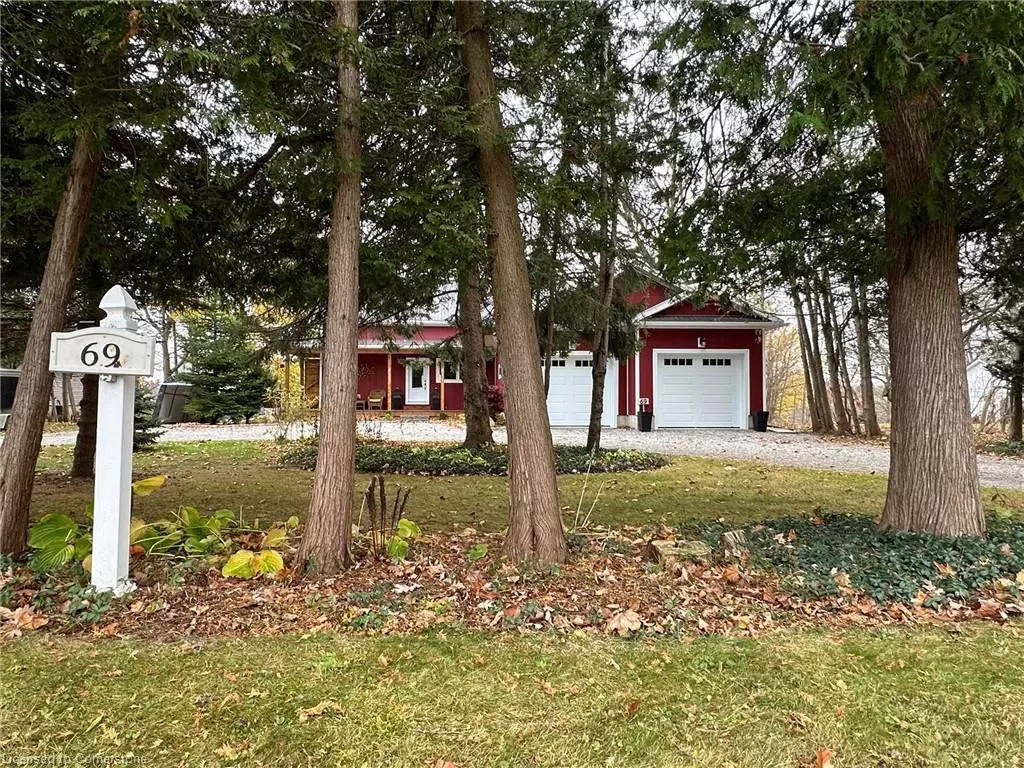69 Prospect Street Port Dover, ON N0A 1N6
4 Beds
4 Baths
2,126 SqFt
UPDATED:
01/02/2025 07:35 PM
Key Details
Property Type Single Family Home
Sub Type Detached
Listing Status Active
Purchase Type For Sale
Square Footage 2,126 sqft
Price per Sqft $634
MLS Listing ID 40676390
Style 1.5 Storey
Bedrooms 4
Full Baths 3
Half Baths 1
Abv Grd Liv Area 2,126
Originating Board Simcoe
Annual Tax Amount $7,182
Property Description
Location
Province ON
County Norfolk
Area Port Dover
Zoning R1A & HL
Direction Main Street to Prospect OR Silver Lake Drive to Prospect
Rooms
Basement Full, Partially Finished
Kitchen 2
Interior
Interior Features Central Vacuum, Accessory Apartment, Air Exchanger, Auto Garage Door Remote(s), Separate Hydro Meters
Heating Forced Air, Natural Gas
Cooling Central Air
Fireplaces Number 1
Fireplaces Type Living Room, Gas
Fireplace Yes
Window Features Window Coverings
Appliance Water Heater Owned, Dishwasher, Dryer, Gas Stove, Hot Water Tank Owned, Refrigerator, Washer
Exterior
Exterior Feature Deeded Water Access, Fishing, Privacy, Private Entrance, Separate Hydro Meters
Parking Features Attached Garage, Garage Door Opener
Garage Spaces 2.0
Pool Above Ground, Salt Water
Waterfront Description River,Direct Waterfront,South,River Front,River/Stream
View Y/N true
View Lake, River
Roof Type Metal
Porch Deck, Porch
Lot Frontage 110.0
Garage Yes
Building
Lot Description Urban, Landscaped, Quiet Area, Shopping Nearby
Faces Main Street to Prospect OR Silver Lake Drive to Prospect
Foundation Poured Concrete
Sewer Sewer (Municipal)
Water Municipal
Architectural Style 1.5 Storey
Structure Type Hardboard,Other
New Construction No
Schools
Elementary Schools Lakewood, St. Cecilias
High Schools Simcoe Composite, Holy Trinity
Others
Senior Community No
Tax ID 502530156
Ownership Freehold/None




